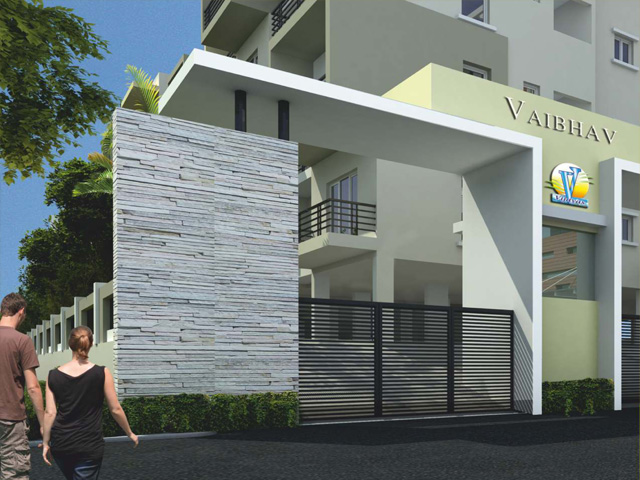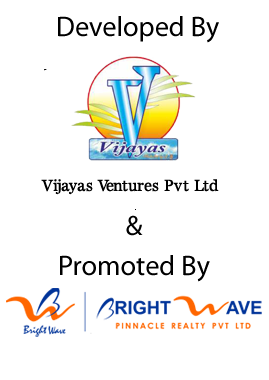Welcome To Vaibhav
Our unique living desck design concept offers you the never before experience of inside outside spaces in your home. Designed for spacious luxury living, our contemporary units boost of abundant light and ventilation. With tastefully selected finest fittings and finishes, these units are all about luxury, comfort, privacy, space and convenience to macth your lifestyle and aspirations. Located at close proximity to IT hub Electronic city, our 82 homes with no common walls & as per Vaastu designed apartments offer you the much desired privacy with your loved ones.
- Location Map
- Floor Plan
- Specification
- Gallery
- Price List
- Brochure
| Structure : | 1. Seismic Zone II Complaint RCC framed structure. 2. 6" concrete block masonary for external walls and 4" concrete block masonary for inter walls. 3. Seismic Zone II Complaint RCC framed structure. |
| Plastering : | 1. Sponge finish for external walls 2. Smooth finishing / putty finishing for inter walls |
| Painting : | Emulsion paint for internal walls - roller finish. Cement paint for external walls over plastered surface. |
| Flooring : | Good quality vitrified flooring for drawing, dining. Bed rooms, Kitchen & Ceramic tiles for balconies with 4" skirting. Anti-skid cermaic tiles flooring in toilets. |
| Kitchen: | 20mm thick polished granite counter top platform with stainless steel sink and 2' cermaic dadoing above the granite counter top. Provision for Aqua guard point. Provision for washing machine in utility area. |
| Toilet : | 1. Ceramic glazed tiles dado upto 7' height, EWC with flush tank of make Jaguar / Hindware / Parryware / Cera, Health faucet will be provided in toilets. 2. One hot & cold mixer unit for shower and all other fittings and fixtures of make Crab Tree / Jaguar / Ess / Mare in toilets. Wash basin wish pedestals. Good quality PVC piping for sanitary and CPVC for water supply. Provision for geyser & ExhaustFan. |
| Doors & Windows : | 1. Main Door - Teak wood frame with modular shutter wooden door frame / shutter melamine polish & bras fittings. 2. Other Doors: Hard wood frame, flush shutters with enamel paint & SS fittings. 3. Aluminium / UPVC sliding windows. Three track frame with glass in two tracks and mosquito mesh provision. |
| Electrical: | 1. Elegant modular electrical switch of Panasonic / Schneider or Equivalent make, I.S.I mark P.V.C Conduits concealed in the walls, Quality Copper Cables, Adequate number of light, fan, and 5 amps - 15 amps plug point shall be provided, MCB for each room and ELCB for the flat shall be provided as per architect design. One TV / Telephone point in the living and master bedroom. 2. Provision for Broad Band Connection in Guest B/R or Study Room. Provision for One Split AC in Master Bed room. |
| Water Supply: | Bore well water, pump, sump, overhead tank provided with concealed pipeline. |
| Sanitary / RWP : |
Disposal to the STP internal soil and waste water and rain water pipes are PVC lines. |
| Solar Provision: |
Solar lighting for Stilt, Driveway, Staircase and common areas. Solar water heater for master bed rooms. |
| Security | 1. Provision for video door phone connection from main Gate to Living. 2. Make is Panasonic or equivalent 3. CCTV for periphery Surveillance. 4. Intercom Facility : One connection to each flat. |
| Lift & Common Areas : | 1. Standard lift of reputed make with generator backup. 2. Staircase and Lift 3. Flooring in lobby / common area will be vitrified tiles & granites / MS handrails for staircase and corridor. |
| Back-up Power Supply: | 4KW for 3 BHK and 3KW for 2.5 and 2 BHK power supply from BESCOM and 500 watt generator backup for each apartment. |
| Terrace | Overhead tank, parapet wall, Staircase head room, lift machine room and water proof treated terrace / roof |














