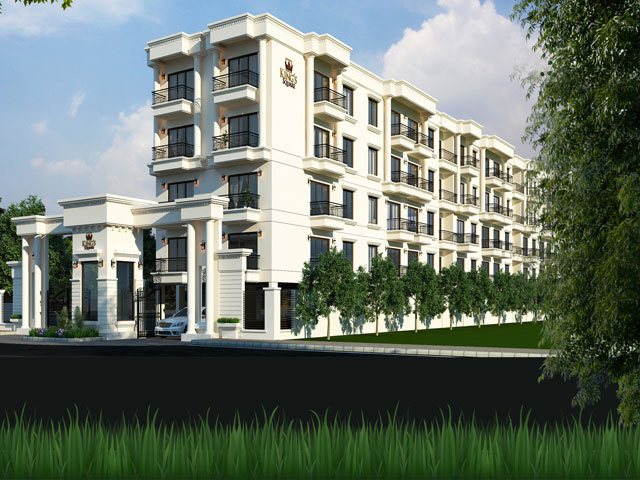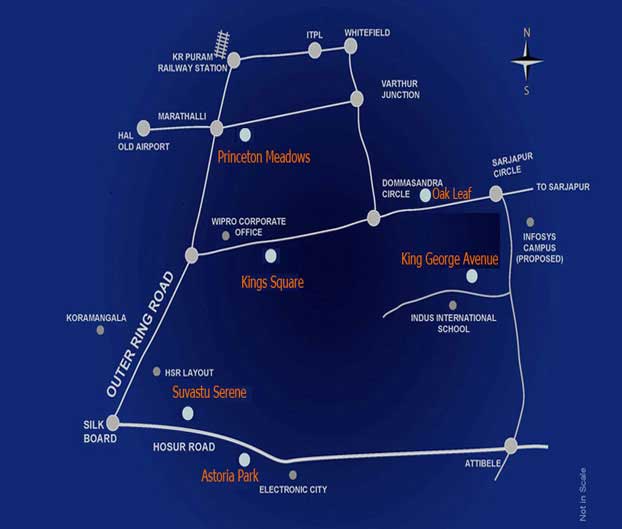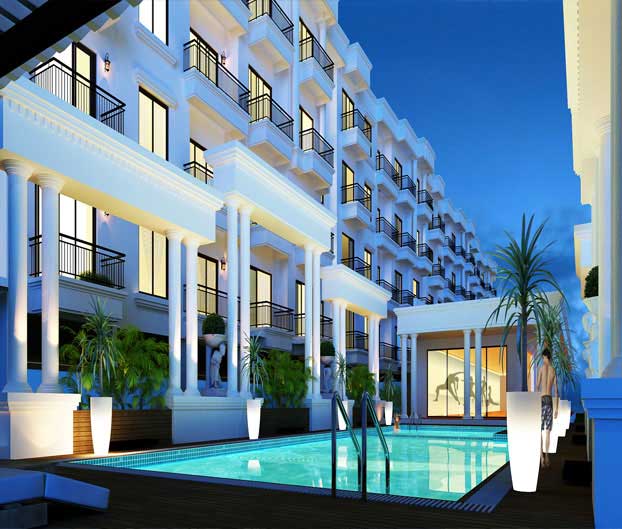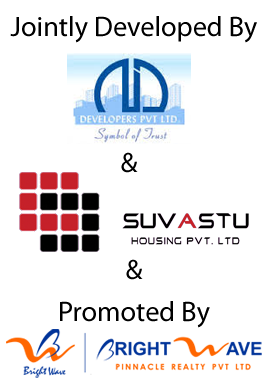Welcome To
Kings Square
We present to you an upmarket, World-Class, Residential living.Its high class classical apartment spread across 2 acres of land with 112 flats. The Project will have 4000sft club house which will full fill all your basic day to day needs. Experience the wonderful balance of architecture, design features and aesthetics at King’s Square.
- Location Map
- Floor Plan
- Specification
- Gallery
- Price List
- Amenities
| Structure | Seismic II complaint RCC framed structure |
| Walls | 6" Solid Blocks masonary for external walls and 4" concrete block masonry for internal walls |
| Doors | Main Door:Teak Wood frame with modular shutter wodden door frame/shutter melamine foolish and brass fittings |
| Other Doors | Hard wood frame, flush shutters with enamel paint and SS fittings. |
| Windows | Aluminium Powder Coated Sliding windows, three track frames with glass in two tracks and mosqito mesh provision. |
| Flooring | Good quality Vitrified flooring for drawing, dining, bedrooms, kitchken & Ceramic tiles for Balconies with 4"skirting. Antiskid ceramic tiles flooring in toilets. |
| Kitchen | 20mm thick polished granite counter top platform with Stalinless steel sink and 2' ceramic dadoing above the granite counter top. Provision for Aqua guard point. Provision for washing machine in utility area. |
| Toilets | Ceramic glazed tiles dado up to 7' height.EWC with flush tank of make Hindware/Paryware/Cera. Health faucet will be provided in toilets One hot & cold mixer unit for shower and all other fittings and fixtures of make Crab Tree/jaguar/Ess Ess/marc in toilets. Wash basin with pedestals Good quality PVC piping for sanitary and CPVC for water supply. Provision for Geyser & Exhaust fan |
| TERRACE | Overhead tank, parapet wall, staircase headroom, lift machine room and water proof treated terrace/ roof |
| COMMON AREA | Staircase and lift. Flooring in lobby/ common area will be vitrified tiles/ granites/ MS handrails for staircase and corridor |
| Painting | Emulsion paint for internal walls-roller finish. Cement paint for external walls over plastered surface. |
| Electrical | One T.V/Telephone point in the living and master bed room. Provision for Brand Band Connection in Guest B/R or Study Room. Provision for One Split AC in Master Bed Room. Elegant modular electrical switch of Anchor-Roma/equivalent make.I.S.I mark P.V.C conduits conceled in the walls, Quality copper cables. Adequate number of light, fan, 5 amps-15 amps plug points shall be provided. MCB for each ELCB for the flast shall be provided as per architect design. |
| Power supply | 4KW for 3BHK and 3KW for 2.5 and 2BHK power supply from BESCOM and 500 Watt generator backup for each apartment |
| Electrical | One Spilt AC in Master Bed Roo. Elegant modular electrical switch of Anchor-Roma/equivalent make.I.S.I mark P.V.C conducts concealed in the walls, Quality copper cables be provided as per arrchitect design. |
| Pwer Supply | 4KW for 3BHK and 4BHK and 3KW for 2.5 and 2BHK power supply from BESCOM and 500Watt generator backup for each apartment. |
| Water Supply | Bore well/municipal water, pump, sump, overhead tank provided pipeline. |
| Lift | Standard lift of reputed make with generator backup. Sanitary/RWP: Disposal to the STP/Municipal line; internal soil and waste water and rain water pipes are PVC lines. |
| Intercom facilty | One connect to each flat. |
| Security | CCTV for periphery Surveillance. |
- Mini Forest
- Senior Citizen Seating Area
- Swimming Pool
- Kid’s Pool
- Pool Deck
- JoggingTrack
- Party Lawn
- Club House
- Tennis Court
- Badminton Court
- Kids Play Area
- Half Basket Ball Court
- Kids Park
- Fish Pond
- 24 Hr Security
- Power Backup
- Party Hall
- Gymnasium
- Library/snooker
- 2 Guest Room
- Indoor Games.







